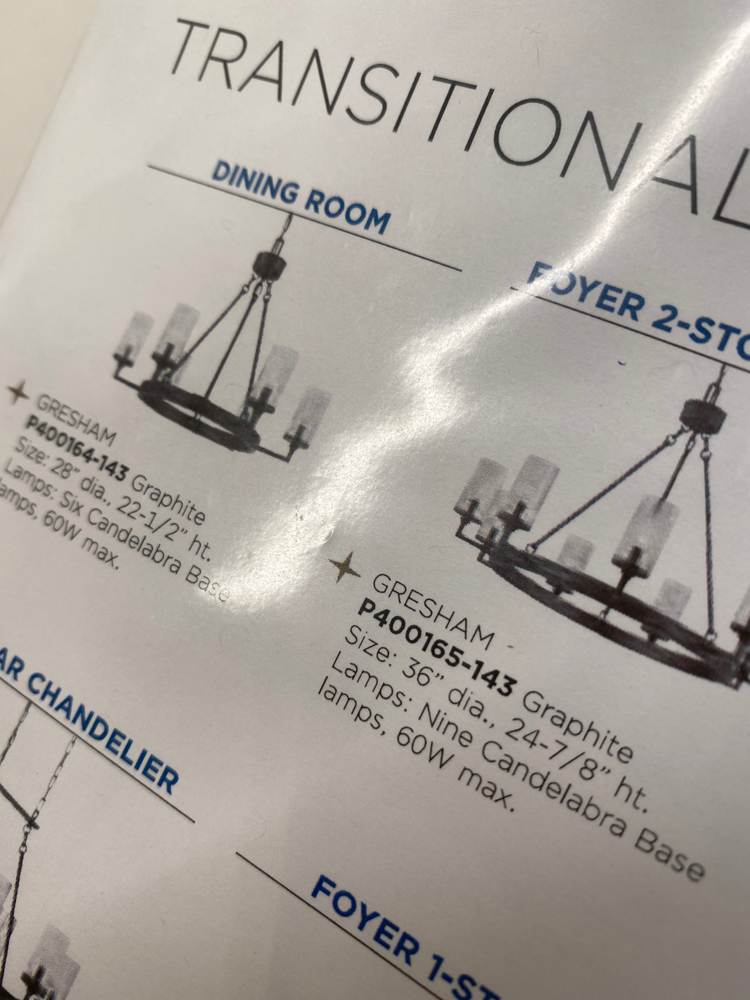House Update! As most of you know, we’re building a house in PA. The main reason I am writing this down and publishing a blog post is so I have something to refer to and look back on. Some of you are also building and have asked some questions. So, for those interested, here’s the latest update!
The framework for the house should be up in the next 4 to 8 weeks! I can’t wait! Move in date is the November/December timeframe. If we can spend Christmas in our new house, I will be delighted.

This is the basement level. This is the first house we’ve ever built, where I have chosen everything for the house. Once the basement level is dug up, they pour concrete for the foundation.
Our foundation is made of poured concrete reinforced with steel rods. Depending on the part of the country you’re building in and the design of your home, you may have a slab foundation, crawl space or a full basement. We have a full basement. No matter what kind of foundation is poured, it will be sprayed with a waterproofing material and inspected by the city before framing begins.
In the framing step, I can’t wait to see this, the bones of the home start to take shape. Framing includes the floor joists, subfloors, studs that form the walls and roof trusses. During this step, the crew will wrap the house to protect it from moisture.
Building A House?
Here are the high level steps:
- Prepare Construction Site and Pour Foundation.
- Complete Rough Framing.
- Complete Rough Plumbing, Electrical HVAC.
- Install Insulation.
- Complete Drywall and Interior Fixtures, Start Exterior Finishes.
- Finish Interior Trim, Install Exterior Walkways and Driveway.
At the end of last year, I had several meetings with our designer and chose everything. Tile, flooring, cabinets, showers, laundry, mudroom and everything for the kitchen. We even had to select where all of the electric outlets would be.
I feel in love with this floor and this will be the floor in my bathroom. Some of you may remember, I really liked a similar pattern for the laundry room but my husband didn’t like it, and now I don’t seem to remember what I chose for the laundry room. I do know it was a pattern of some sort.
Lighting
Here is what I selected for the great room, and a smaller version of the same thing for the breakfast nook.
House Update!
I am a very visual person so it was really hard for me to pick and select everything without seeing it all together. This is the stone we selected for our fireplace.
House Update: The Kitchen
I am most excited about my kitchen for obvious reasons. It won’t look like this, layout wise, but this is the countertop I chose, Quartz, and these cabinets.
This is the backsplash I chose and I did get an all white kitchen.
House Update: This is not the layout of my kitchen. I’ll have stacked cabinets and I got the wood hood (like below) with a straight bottom and I’ll have a range oven and a wall oven, with a microwave above my wall oven. I got all KitchenAid major appliances.
I chose this pendant lighting for my kitchen.
House Update:
Will kind of look like this but with only 2 pendant lights. I tried to stay with the same look for the lighting and these go with the lighting above that will be in the great room/family room, the breakfast area and my master bedroom.
My stacked cabinets will look like this, but with a wood hood so you won’t see the stainless hood. I am kind of kicking myself for going with the all-white kitchen. Now I wish I did do some contrast with the countertop or island but what can I do?
House Update: Dining Room
This is the lighting I chose for our dining room. I haven’t had a formal dining room in years.
This is the flooring I chose for the main level and upstairs. We will only have carpet in the basement level. I plan to buy a lot of new rugs.
House Exterior
I’m covering the exterior selections in a different post, so click here to see that.


















Oh my your house update is lovely ! Your lighting is fabulous!
Kitchen is beautiful , love white
Maybe it’s not to late to pick a different color for your island
Very happy for your family!!
Hi Denise, thank you! Unfortunately, with our builder, it is. They don’t allow any changes after a certain point. We’ll see.. maybe I will love it once everything is finished.